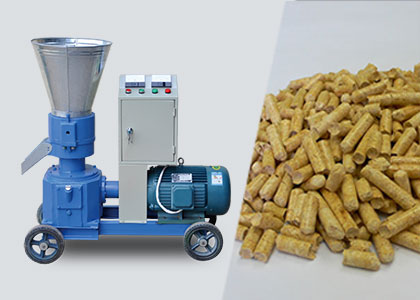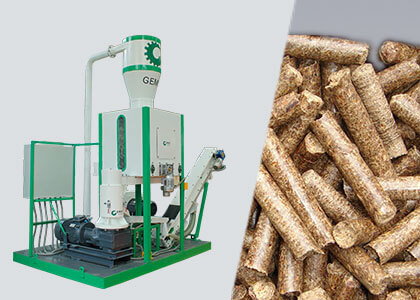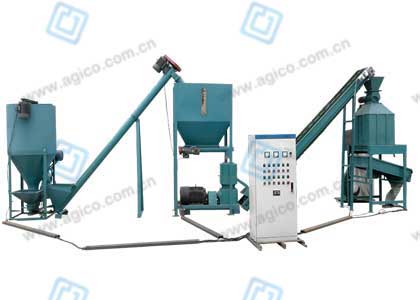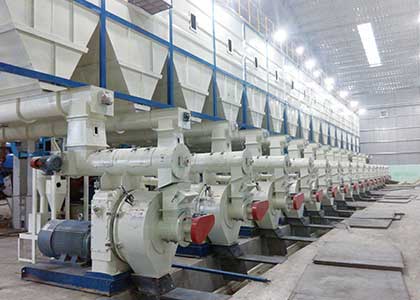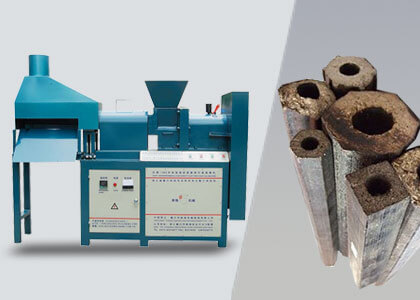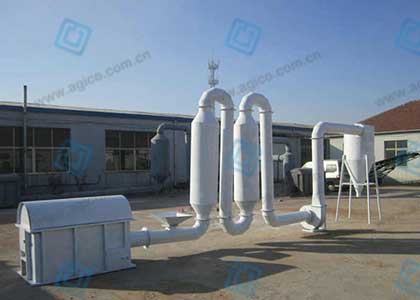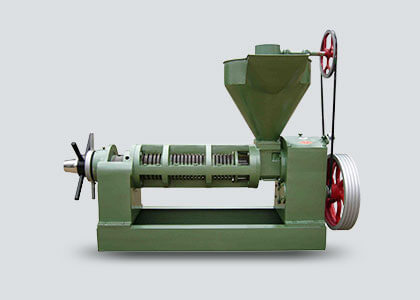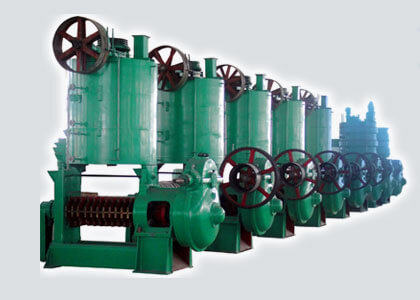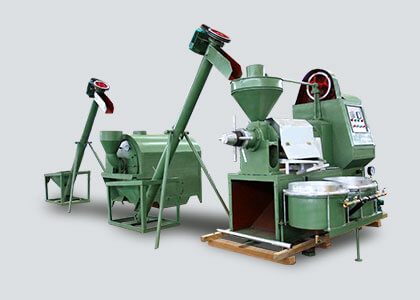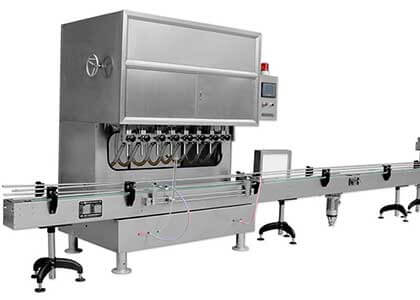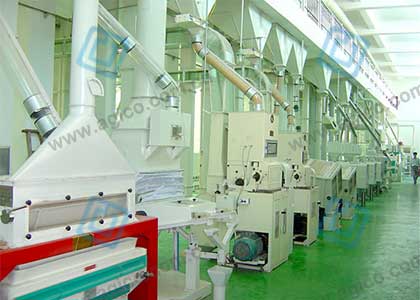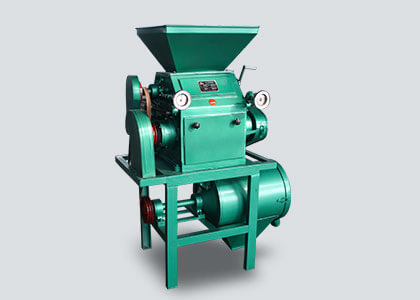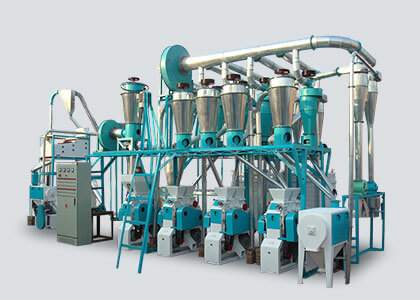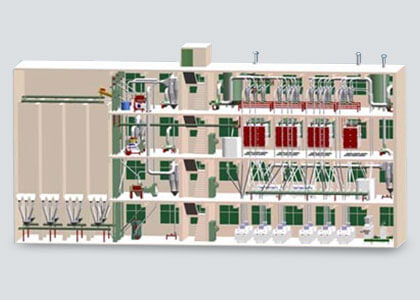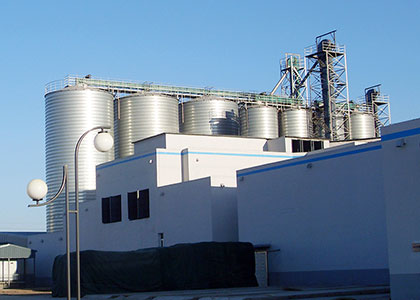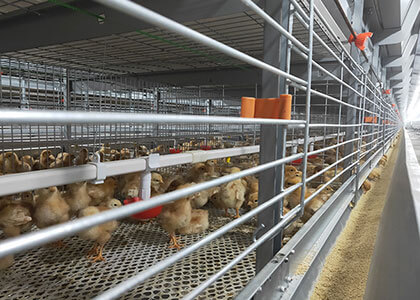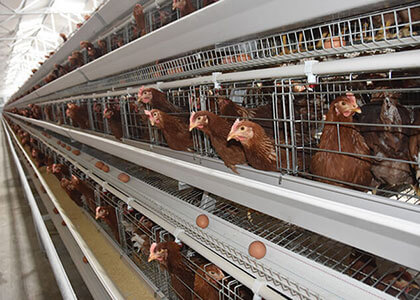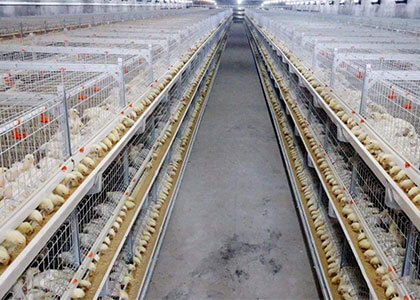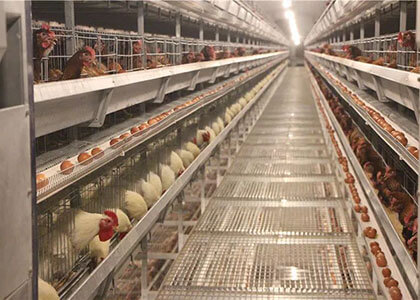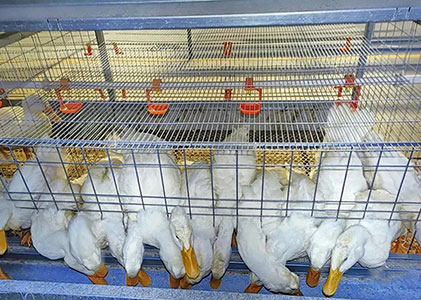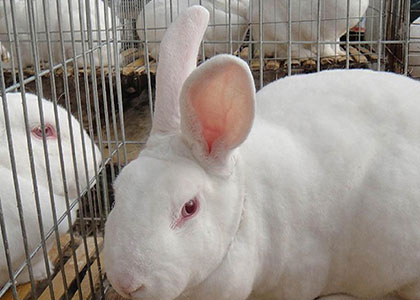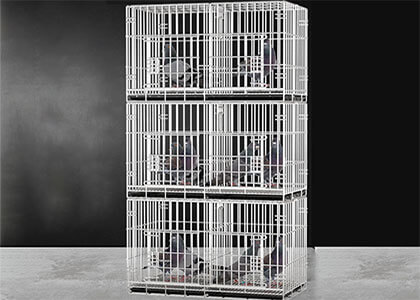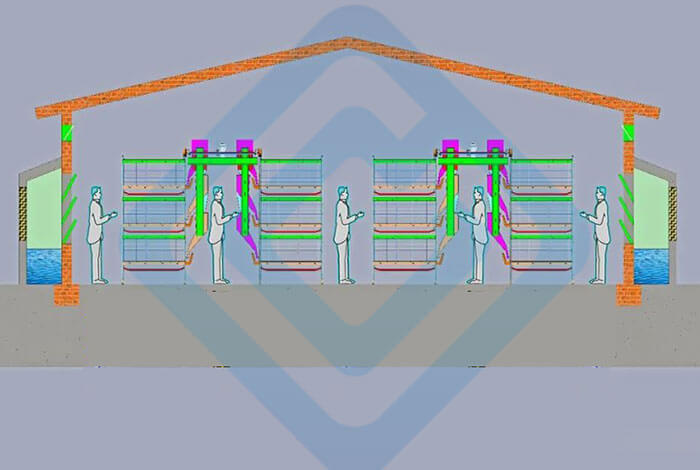
Broiler Poultry House Plans for 5000 Chickens
Application: broiler poultry house
Chicken cage model: H-Type broiler cage, 3 tiers, 90 birds/set
Chicken cage size: 1500 mm×1000 mm×2250 mm
Number of chicken cages: 56 sets
Number of chickens: 90 birds/set ×14 sets/row ×4 row/house =5040 birds/house
Design layout: 14 sets/row, 4 row/house
Poultry house size (L×W×H): 29m×10m×4m
Poultry house beam height: >3750mm
Details of Broiler Poultry House Plans for 5000 Chickens
This poultry house solution is suitable for poultry farms with a scale of 5,000 broiler chickens. The design size of the poultry house is 29m×10m×4m, and the three-layer broiler chicken cage with large space is selected, and the space for each chicken can reach 500cm2.
| Type | Dimension(mm)/set | Tier | Door/tier | Bird/door | Bird/set |
|---|---|---|---|---|---|
| H Type | 1500×1000×2250 | 3 | 1 | 30 | 90 |
| Area/bird(cm²): 500 | |||||
The chicken cage system is equipped with automatic feeding, automatic drinking water, and an automatic manure cleaning system, which can greatly improve the automation degree of broiler breeding. In addition, the broiler poultry house is also designed and installed with a temperature control system to ensure that the broilers live in a comfortable constant temperature environment, which is more conducive to their healthy growth.
| Auxiliary equipment | Quantity | Installation site |
|---|---|---|
| Feeding system | 4 | Each row of chicken cages is equipped with one set |
| Drinking system | 4 | Each row of chicken cages is equipped with one set |
| Manure cleaning system | 4 | Each row of chicken cages is equipped with one set |
| Temperature control system | 1 | Installed on the wall of the chicken house |
Layout of Broiler Poultry House Plans for 5000 Chickens
Length calculation and layout of broiler poultry house
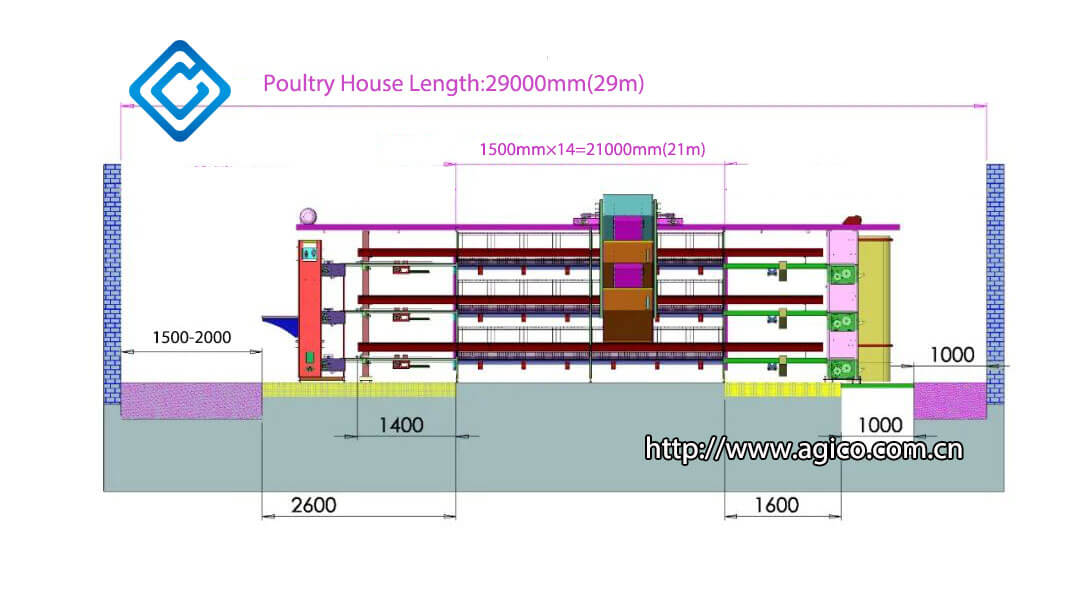
In the broiler poultry house plans for 5000 chickens, there is 14 set of chicken cages in each row, the length of each set of chicken cages is 1500mm, and the length of each row of chicken cages is 1500mm×14=21000mm (21m).
Since this poultry house plan is equipped with automatic manure removal, feeding, drinking, and other automatic equipment, it is necessary to place equipment at both ends of each row of chicken cages. The front section of each row of chicken cages needs to reserve 2600mm, and the rear end needs to reserve 2600mm space for placing equipment. A total of 2500mm-3000mm should also be reserved between the equipment and the front and rear poultry house walls.
Width calculation and layout of broiler poultry house
The width of the H-type broiler cage is 1000mm. One side of the cage is the feeding channel, and the other side is the broiler transfer channel. The poultry house plan is designed to arrange a total of 4 rows of broiler cages, resulting in a total of two feeding channels and three broiler transfer channels. The width of the feeding channel is 1100mm, and the width of the broiler transfer channel is 950mm.
Height calculation and layout of broiler poultry house
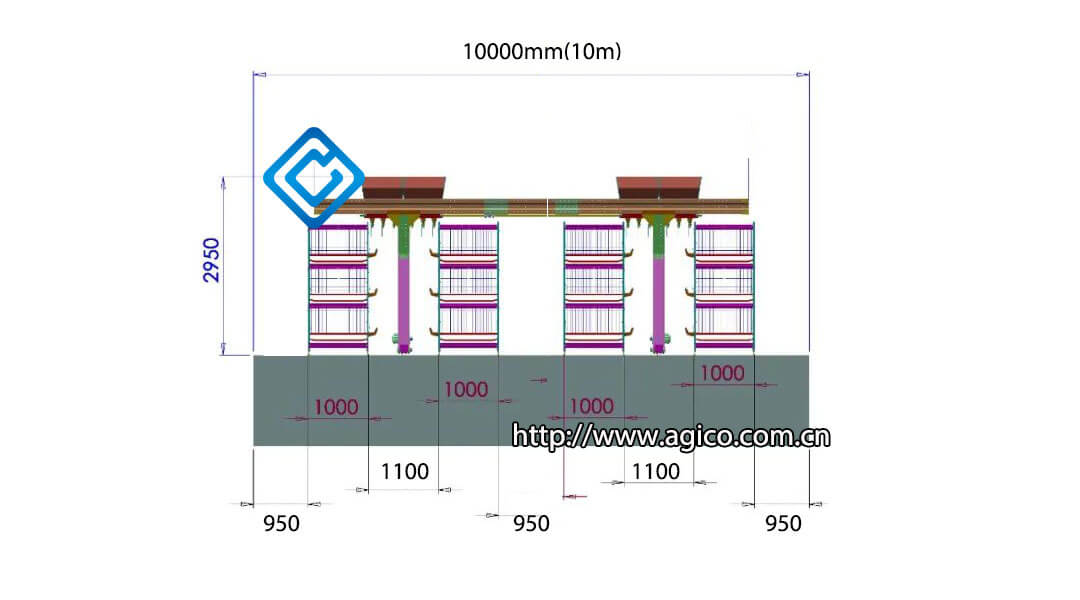
The height of each layer of the H-type broiler cage is 470mm, plus the distance between each layer and the height of the legs of the rack, the total height of the three-layer broiler cage is 2950mm. The height of the broiler poultry house beam should be at least 800mm higher than the top of the broiler cage, so the beam height of the 5000 broiler chicken house should be greater than 3750mm.
Customized Service of Broiler Poultry Plans for 5000 Chickens
The design size of broiler poultry house plans for 5000 chickens is 29m×10m×4m, and the maximum broiler breeding capacity is 5040 birds.
We provide customized design services for broiler chicken houses. You can tell us your ideal number of chickens and the area of the breeding site, and we will plan a reasonable broiler chicken house plan for you according to your budget.

